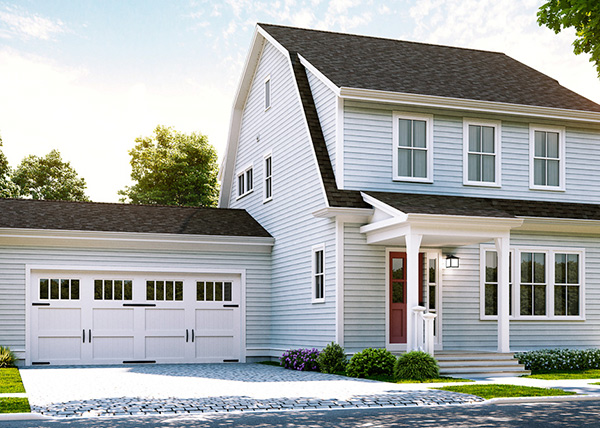
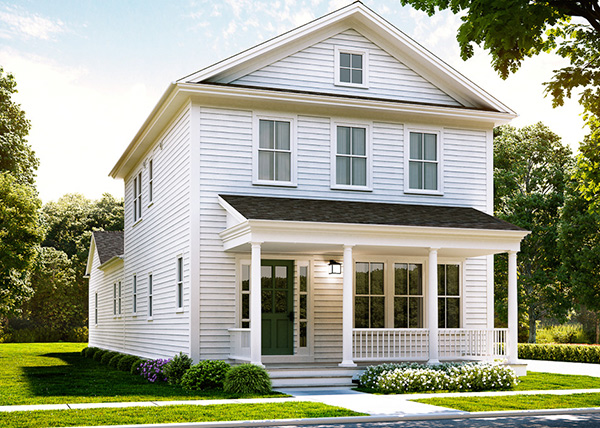
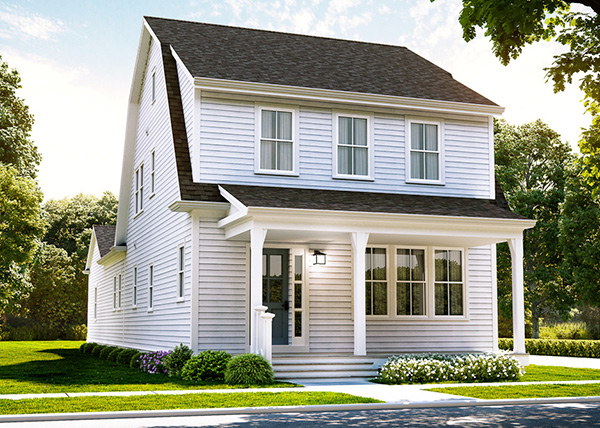
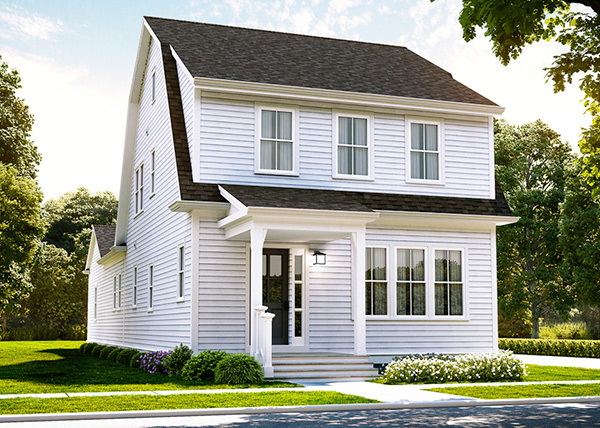
The Oxford
Starting at $679,500
The Oxford
The Oxford features a welcoming front entryway and open-concept living room. Continue into your dining room overlooking a well-designed kitchen with a center island and breakfast bar. The owners suite is highlighted by two walk-in closets and private duel vanity bathroom. Upstairs offers two spacious bedrooms, two full bathroom, and a large den perfect for entertaining or a relaxing retreat.
Included Home Exterior Features
- Hardiplank Siding
- Composite Trex Decking
- PVC Stair Rail (where applicable)
- Fiberglass Smooth Door
- Double Hung Low E Windows Simulated Divided Light
Outstanding Interior Included Features
- 9ft First Floor, 8ft Second Floor Ceilings
- Luxury Plank Flooring in Foyer,
Living Room (where applicable), Kitchen, Breakfast/Dining and Powder Room - Smooth Two-Panel Interior Doors
- Programmable Thermostats with Dual High-Efficiency Heating and Cooling Zones
- Pre-Wired for Telephone and Cable TV
- Two-Car Garage (where applicable)
Kitchens
- 42” All Wood Upper Cabinets
- Dove Tailed, All Wood Drawers
- Granite Countertops and Island
- GE Appliance Package – Stainless
- LED Recessed Lighting
- Pendant Lights Above Island
Sumptuous Baths
- Vanities with Granite Countertops and Integral Double Bowl Sinks (where applicable)
- Delta Faucets Included
- Elongated and Comfort Height Commodes
- 24 x 12 Ceramic Floor Tile
Front Loaded First Floor Plan
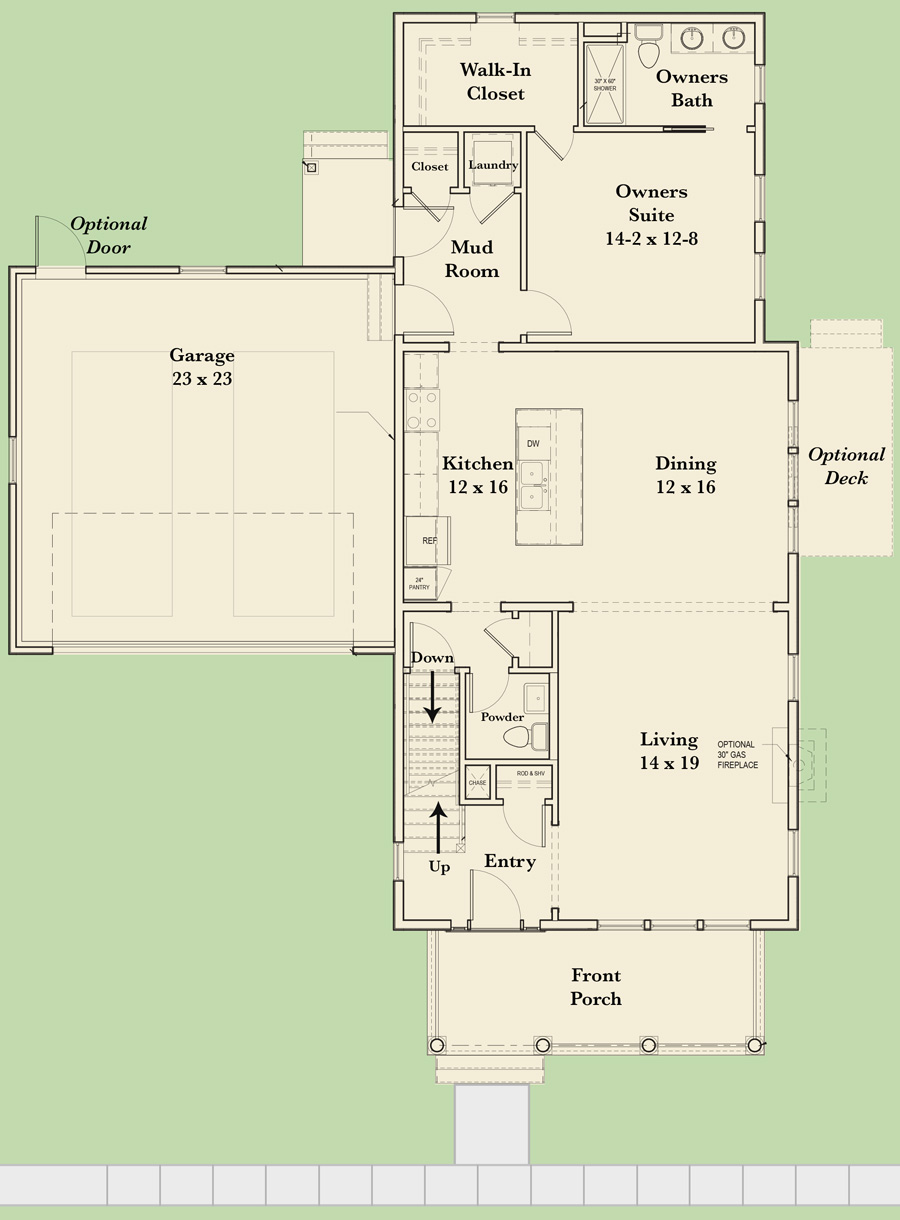
Rear Loaded First Floor Plan
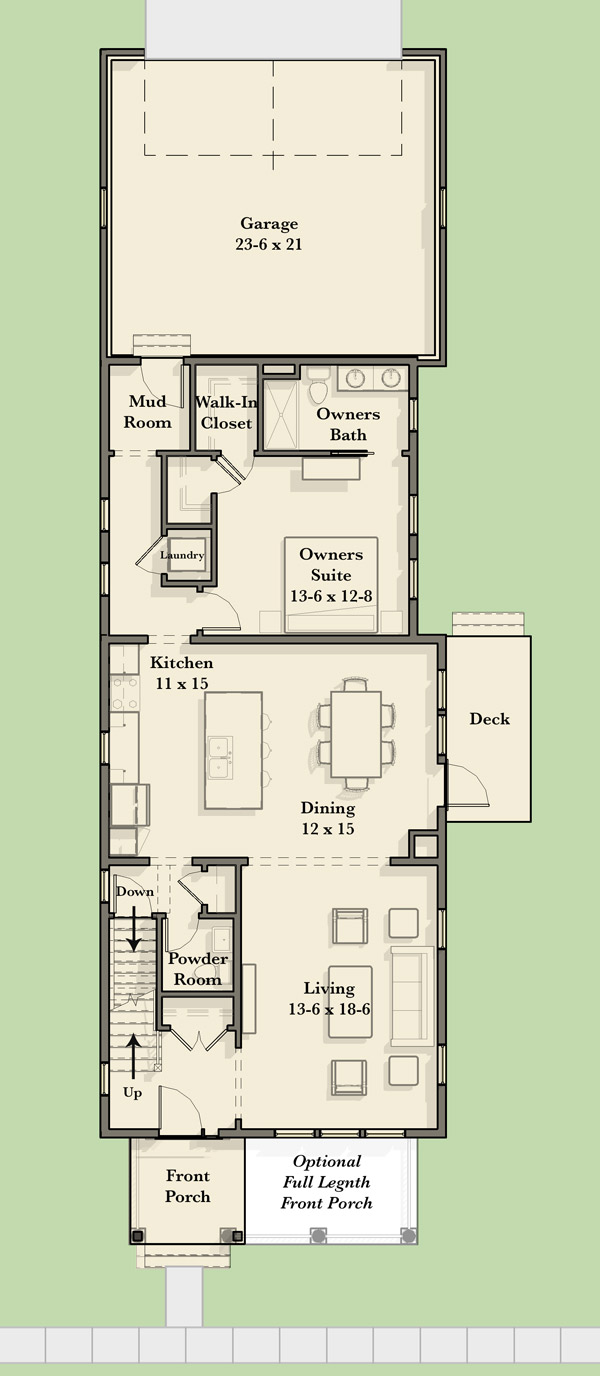
Second Floor Plan
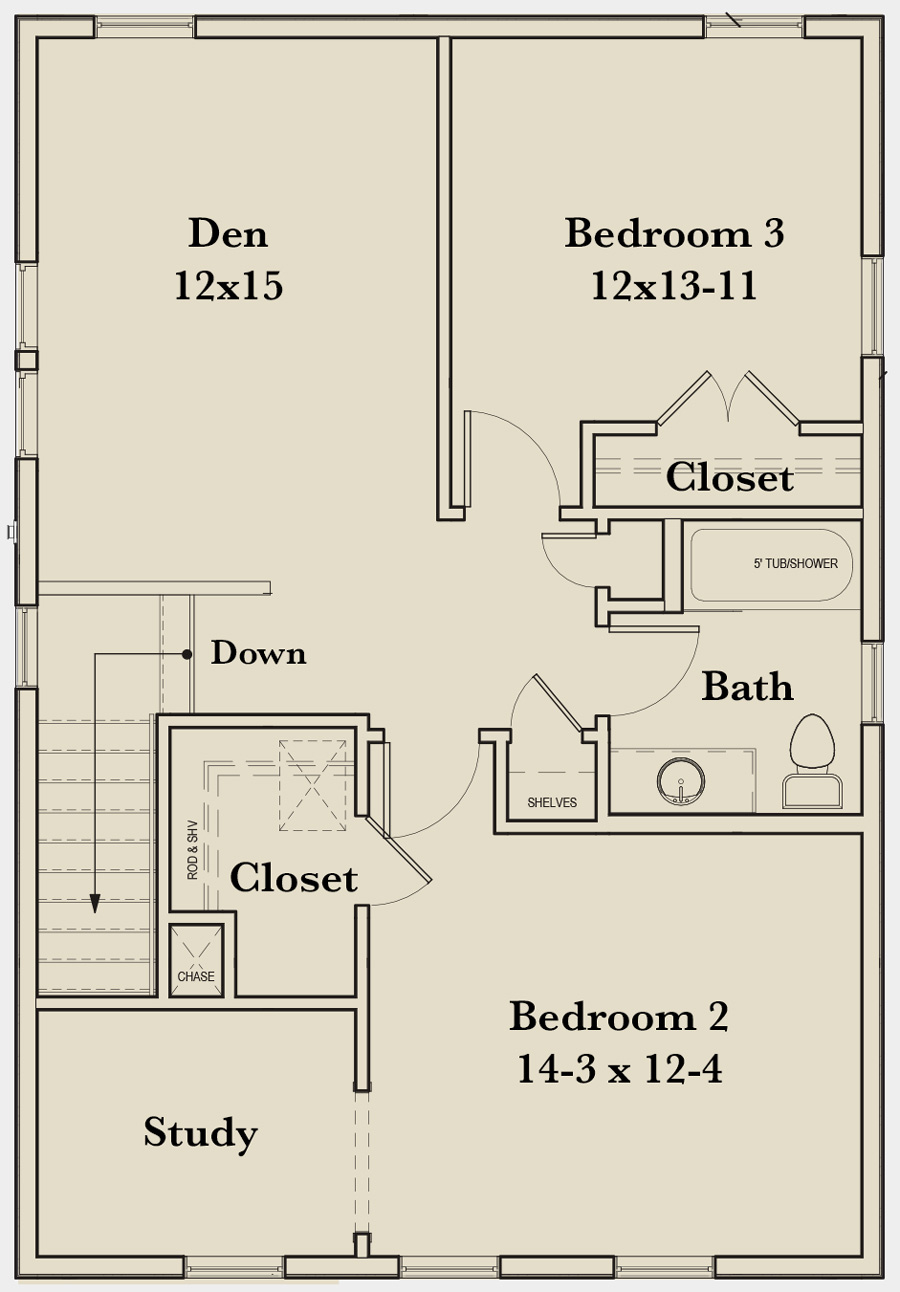
Storage Basement
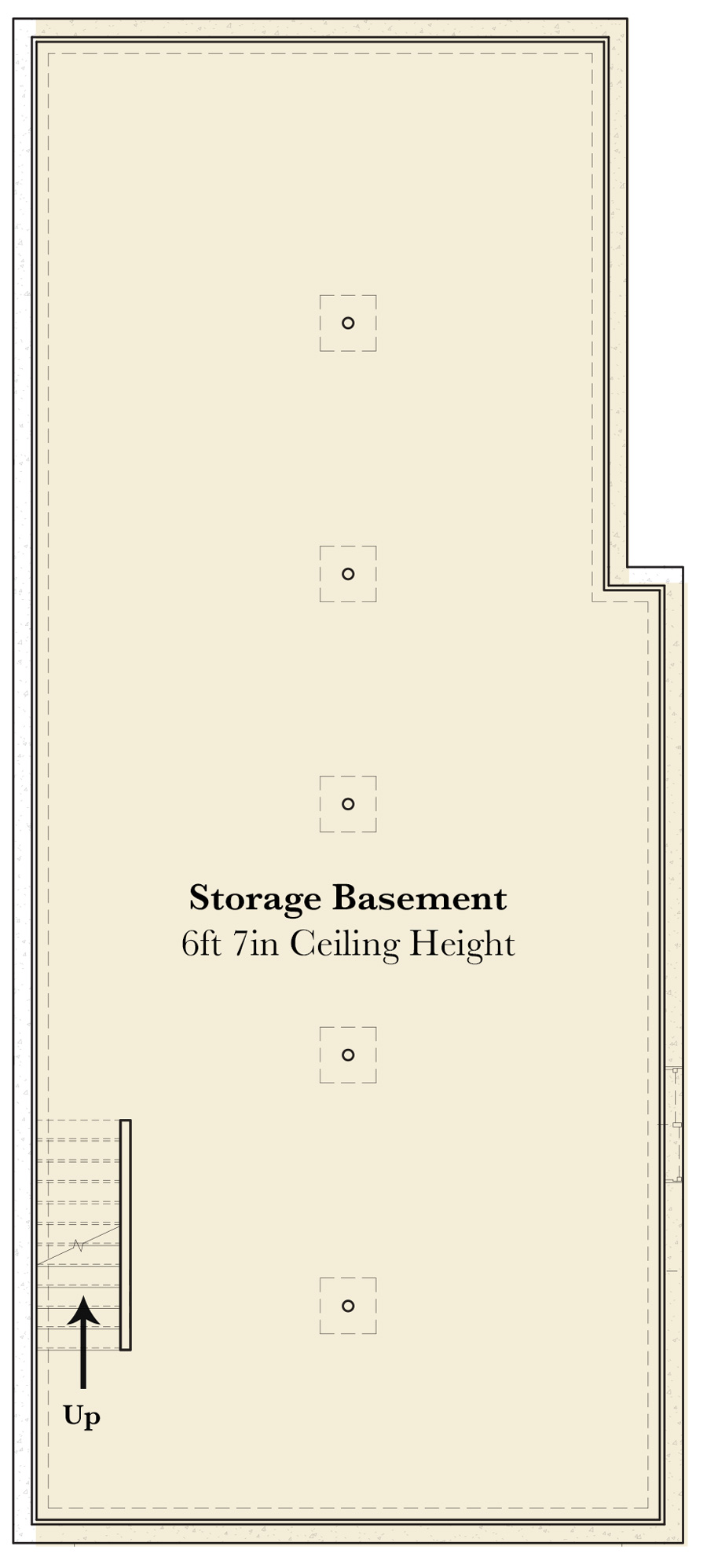
SCHEDULE YOUR TOUR
Thank you for your interest in Tradition at Red Hook!
Let us know when you would like to schedule your private neighborhood tour.
